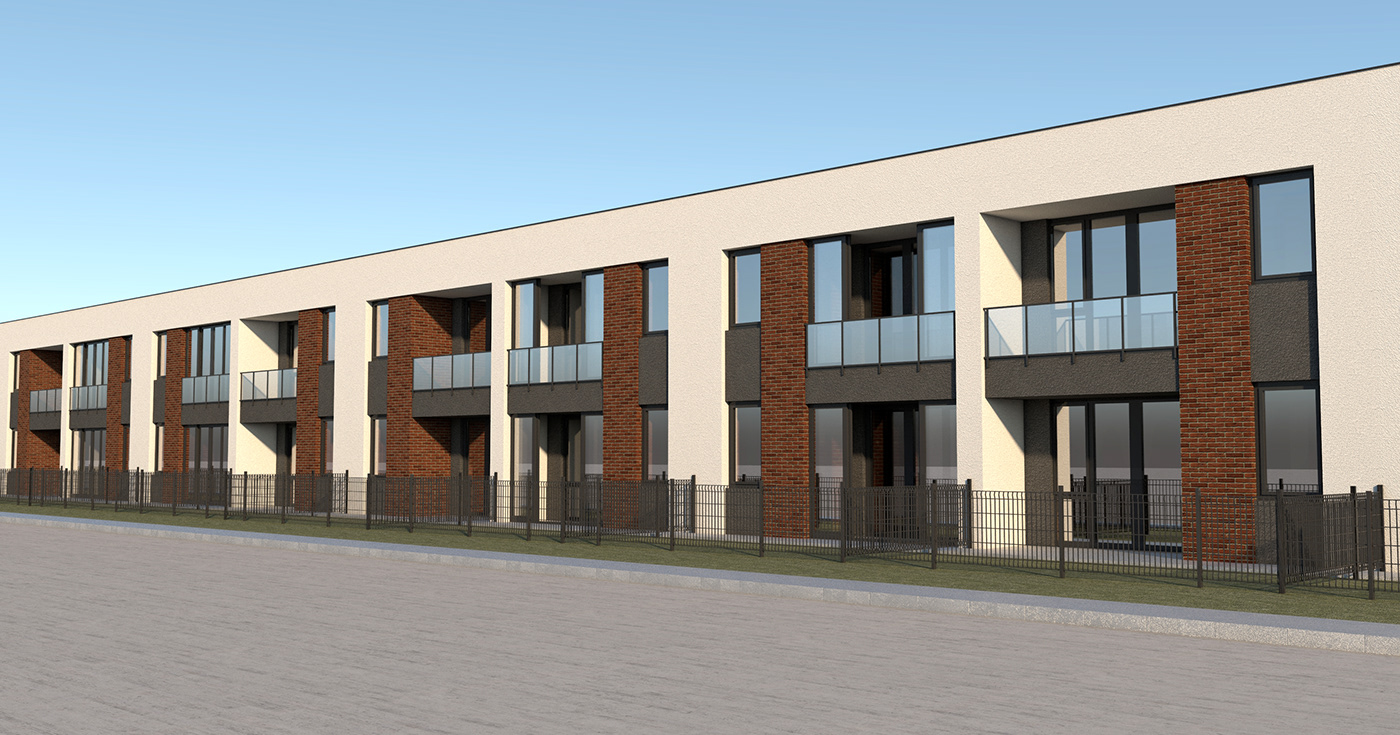














This is an architectural design concept for an alternative type of housing. It’s based on a housing unit that has the layout of a one-bedroom flat, which serves as module. This module is repeated horizontally and vertically, generating a configuration that’s particularly memorable for its use of external staircases. These staircases are private, being used for accessing each upper floor unit. Each staircase can be fitted with an elevating platform (something minimal). Every housing unit has its own plot of land, separated (or separable) from the others. Every unit has its own garden, on the ground.
A few variants of interior layout have been developed within the concept. Basic interior layout: large vestibule (with wardrobe and storage shelves), bathroom, kitchen, living room (with work-from-home area and guest couch), dining area (situated either in the living room or in the kitchen), large bedroom. The layout can be extended and/or adapted to also accommodate a dedicated storage room.
Two-bedroom layouts have also been developed within the concept, for similar surfaces.
The upper loggias can be closed with a system of sliding glazing or foldable glazing (mainly for sustainability and functionality reasons).





